Tatura Library
The project refurbishes of the existing building, extends the library and provides new entry and ancillary facilities. The key design focus is to project the library to the street to increase it visibility in the community and activate the community public space framed by the new wing.
The project is a significant public facility for a rural community that will act as a hub and focus for community events.
The positioning and form of the new extension was critical to meeting key project objectives of a restricted budget and respecting the community green space while enhancing the libraries visibility in the community. The slender box extension projecting roof and cantilevered slab pushed the library into the street while retaining the lawn and maintaining existing access routes to other site users.
The library has been designed to accommodate a new 24-hour model based on “Bibliotheca” technology to allow public afterhours access through an integrated access, security and checkout system using a library card.

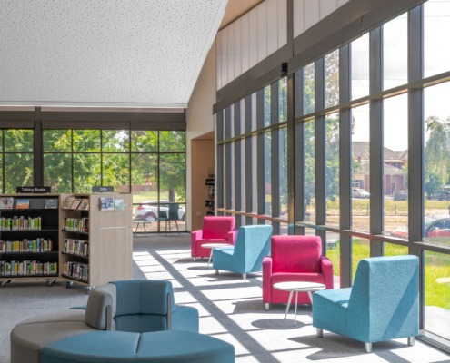
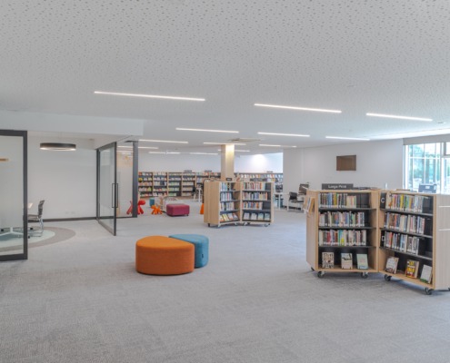
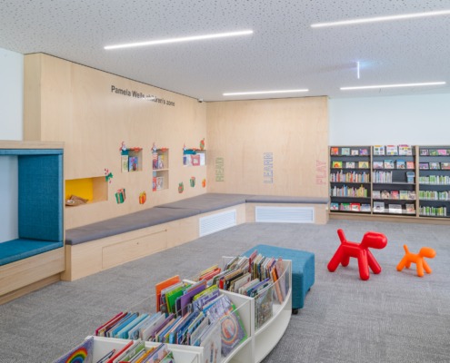
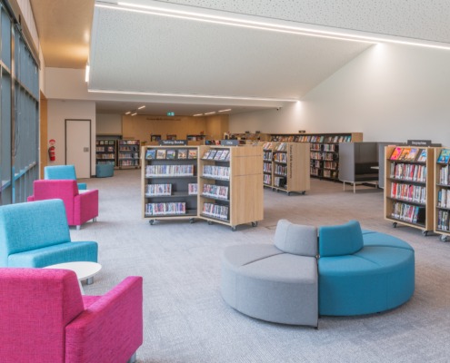
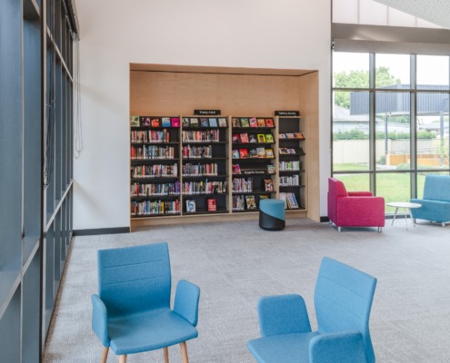
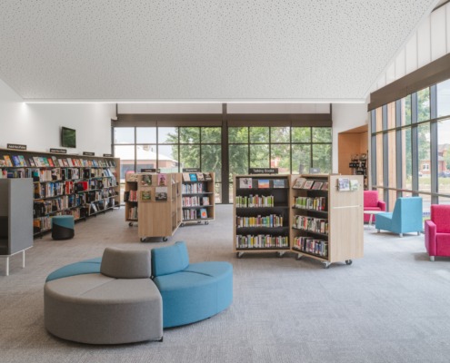
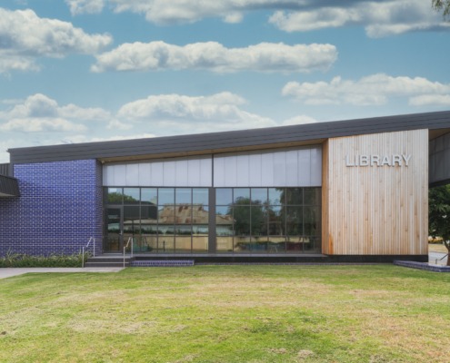
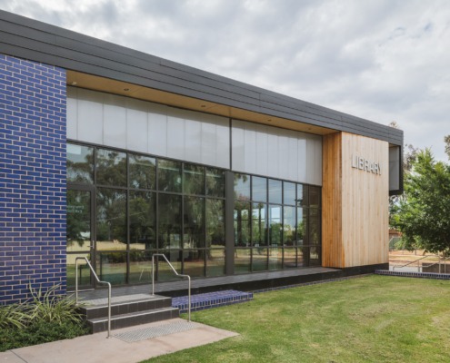
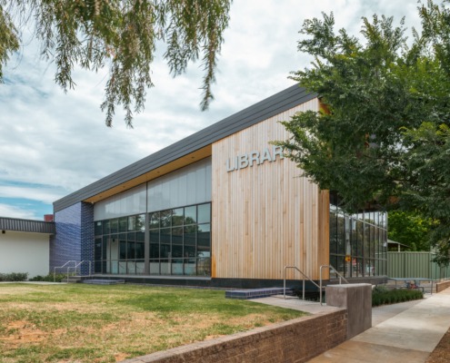
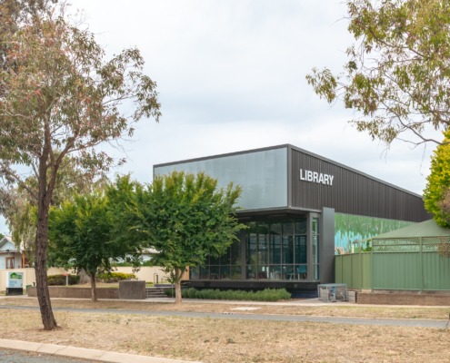
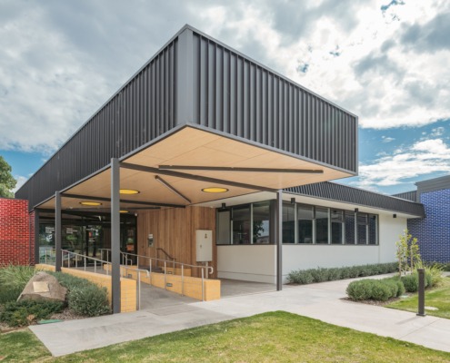
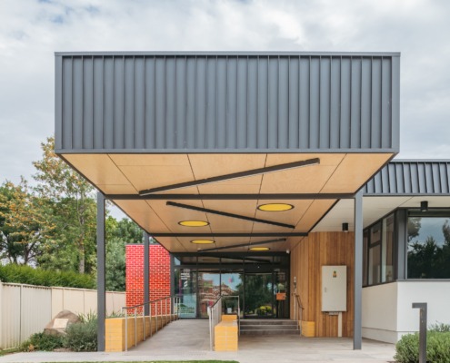
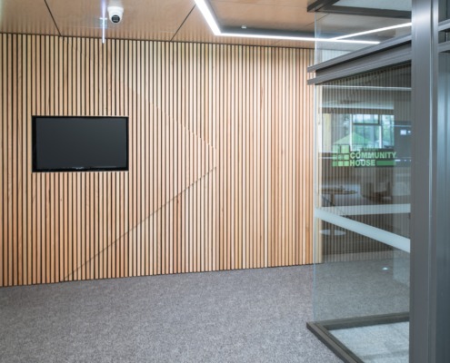
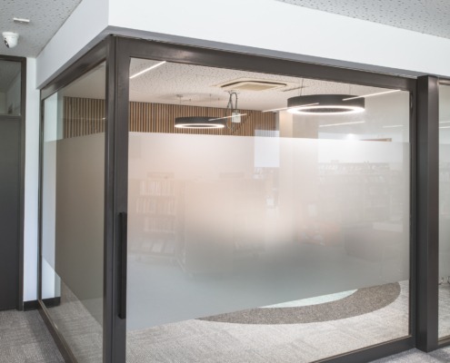
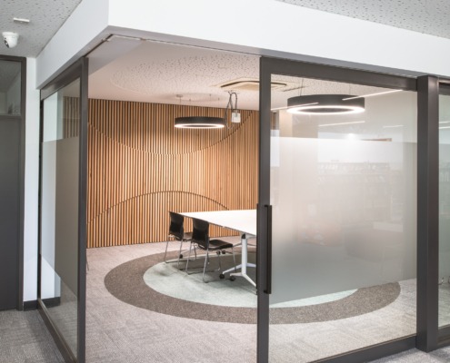
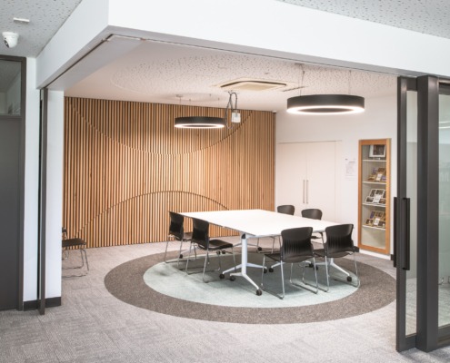
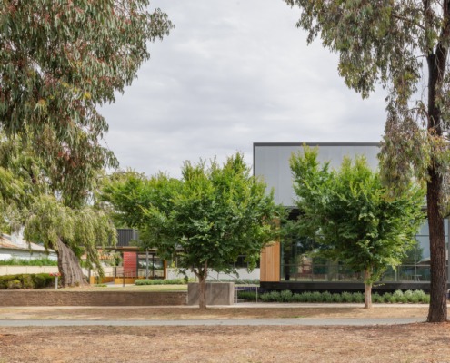
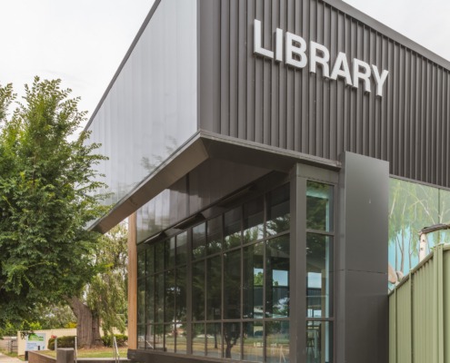
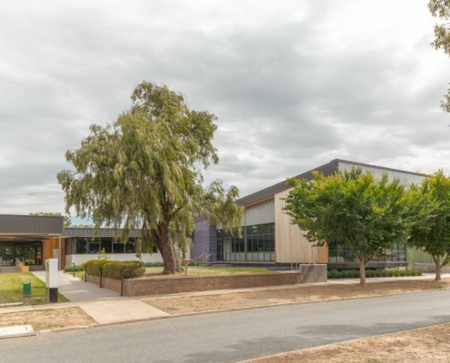
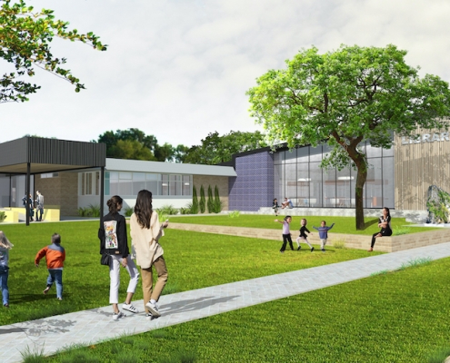
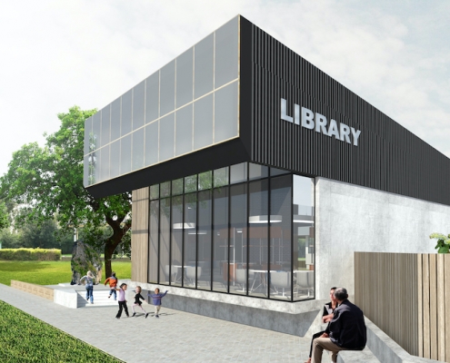
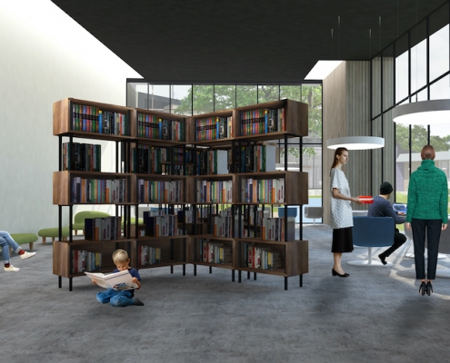


 Photography by Luke Ray
Photography by Luke Ray