NCN Health Irvin House Residential Aged Care – Stage 1 Upgrade
James Seymour Architecture were engaged in 2018 to undertake the master planning and schematic design for the upgrade and extension of Irvin house nursing Home, located on the Cobram District Health campus, to convert the facility to a 30 single bed facility. The agreed masterplan defined 4 stages to complete the upgrade. James Seymour Architecture were subsequently commissioned to complete Stage 1 which incorporates a 7-bed extension and refurbishment of existing rooms to provide 14 single beds and a new kitchen facility and staff room to serve the whole site.
The project demonstrates our ability to undertake master planning for a whole site redevelopment that can then be delivered in a stage construction process subject to available funding. The project is relevant as it involves complex design requirements to meet Aged Care, Dementia and clinical heath requirements while addressing new and existing fabric within an occupied facility.
Innovation: The design of the new extension is based on an Evidence Based design approach to address Dementia issues to facilitate orientation, promote independent functioning, provide intellectual and sensory stimulation, a secure, safe and homelike environment and balance private and social spaces. The initial stage establishes the pattern for the future full redevelopment of the facility. The facility also meets new design guidelines for bariatric and accessible space and data and service upgrades for sustainable and emerging technologies.
Commenced: 2018
Status: Completed January 2021

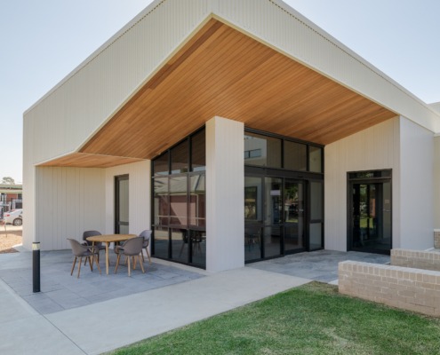
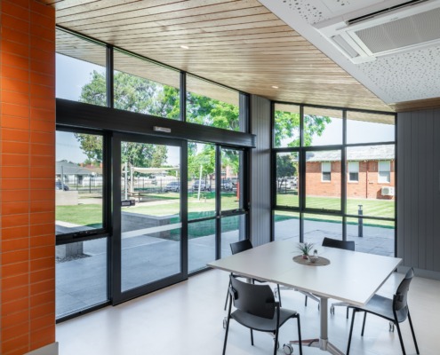
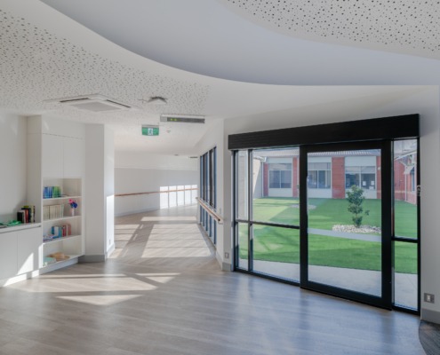
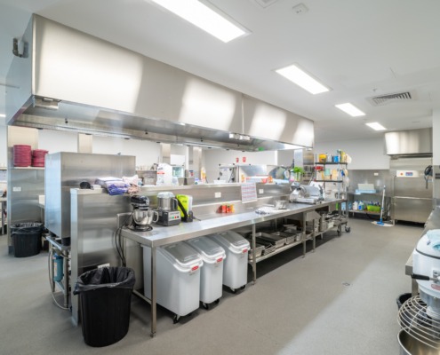
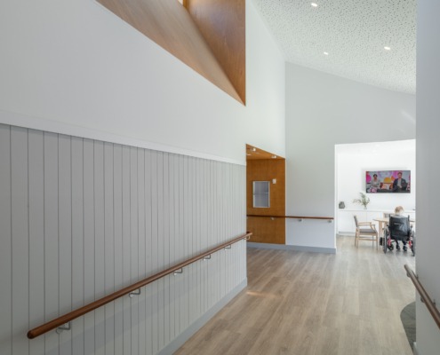
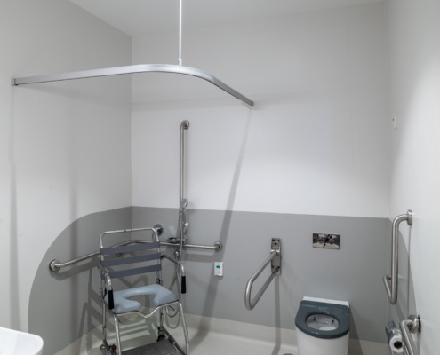
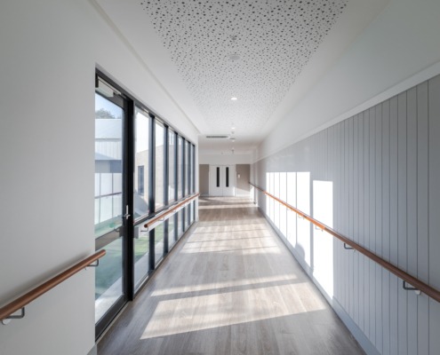
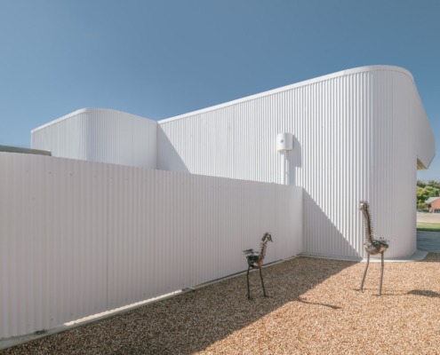
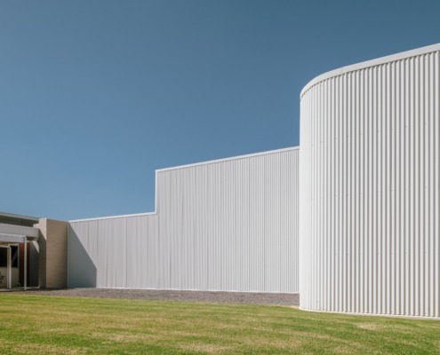
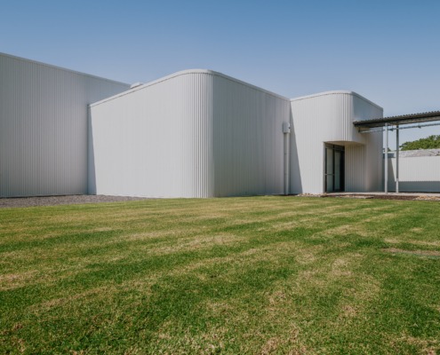
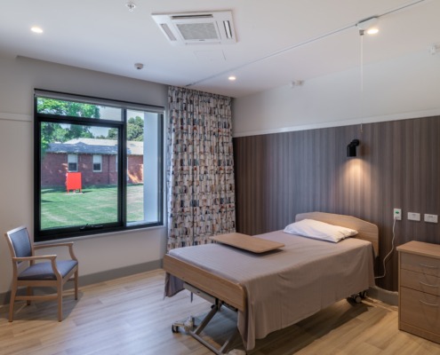
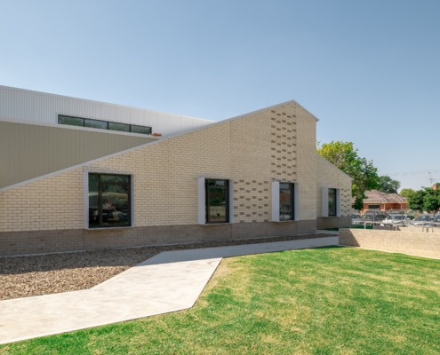
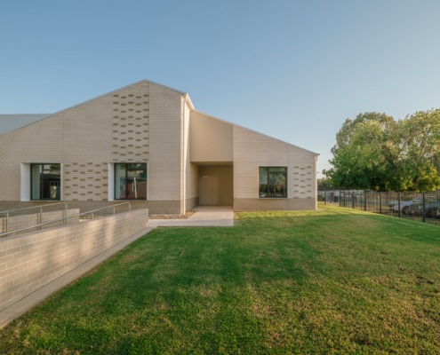
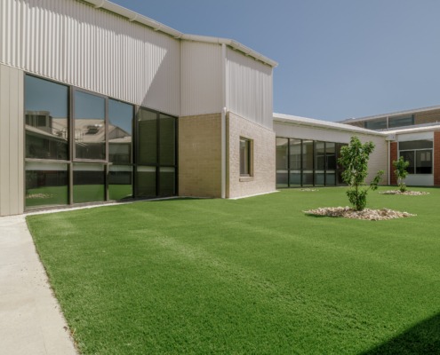
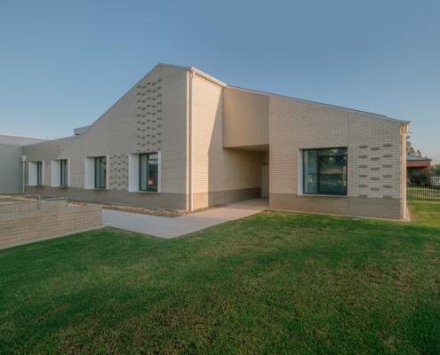
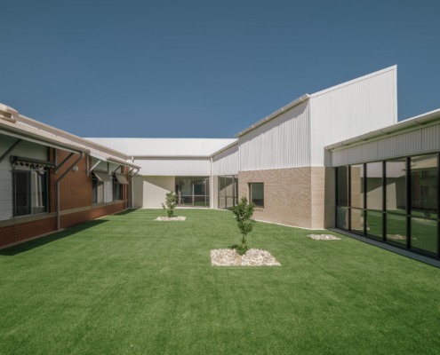
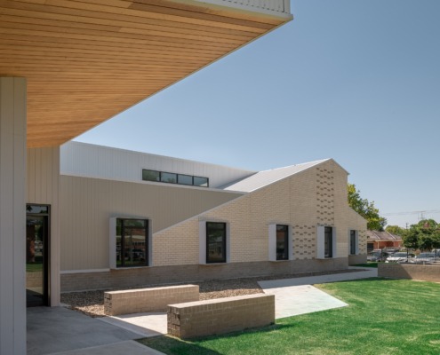
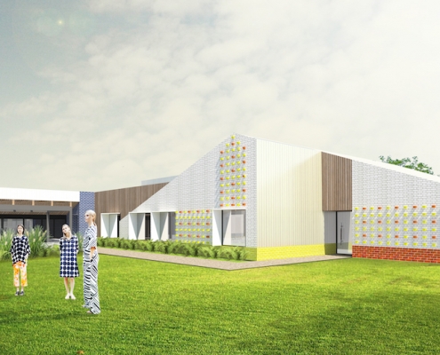
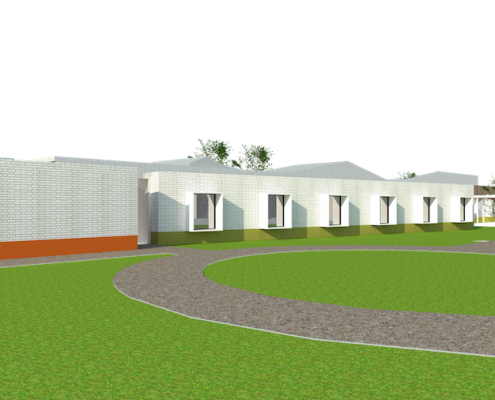
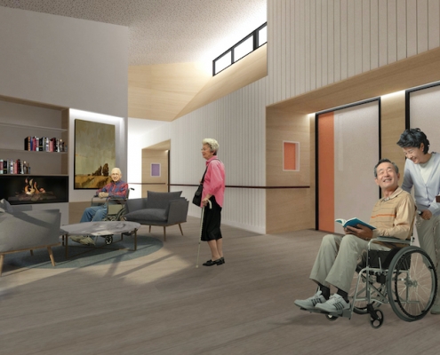
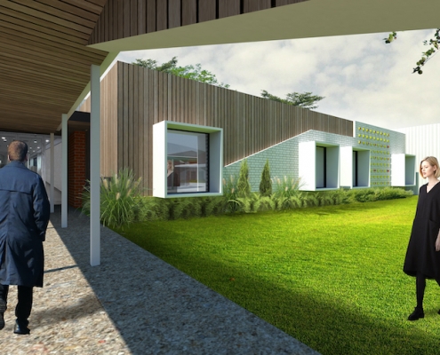
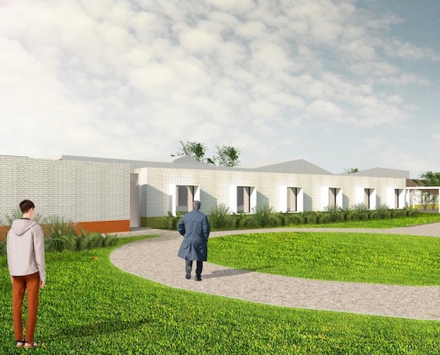
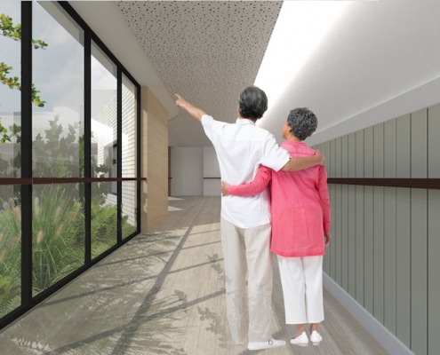
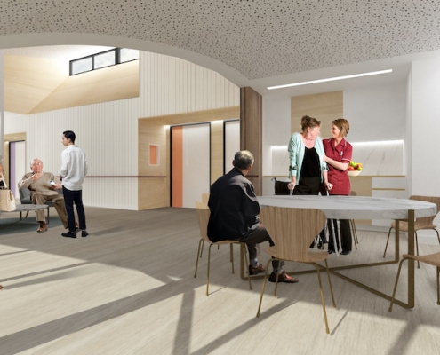

 Photography by Luke Ray
Photography by Luke Ray