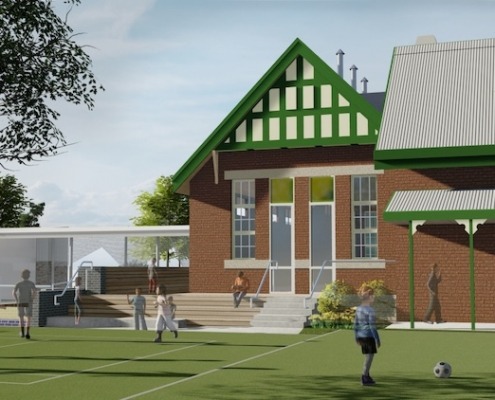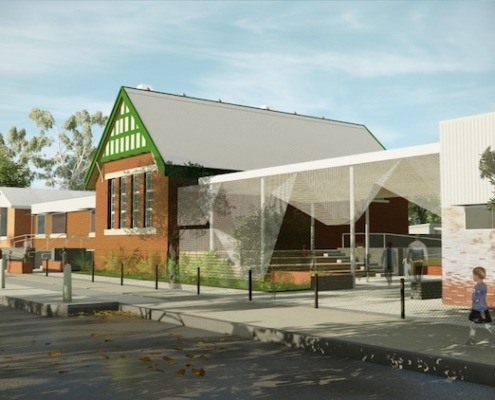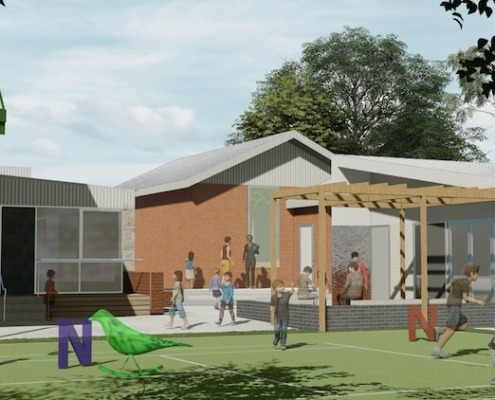Nagambie Primary School Upgrade
The intent of the project is to upgrade and modernise the existing school and a key component of the design has been to work with the existing fabric by way of a targeted additions that enhance, reinforce and celebrate the 1870’s heritage listed school buildings, provided shortfalls in accommodation and link the buildings to the green spaces which are a fundamental element of the schools philosophy of “Play is the way we Learn”.
The approach is supported by the school as it retained and modernised the existing 1870’s building, which is fundamental to the school’s identity, and thru targeted infill and additions provided the additional spaces to support the school’s educational directions.
The design links the Block A learning spaces via a raised terrace allowing students to move between learning spaces and outdoor play spaces. The terraces also create gathering spaces for outdoor learning, small group spaces and quiet reflection and play.
The terrace connects the roofed outdoor performance space and the new multipurpose Hub by bleacher seating. The landscape design concentrates play and enquiry spaces in this area to define a gathering communal space for the school and broader community.
The library has been detached and separated allowing it to be accessed from the new courtyard at grade and providing opportunity to maximise internal/external learning opportunities.
The new works seek to reinforce the importance of the heritage listed 1870’s main building thru the restoration works restoring it to a place of prominence.
The new buildings are purposely modern and are set back creating negative space around the older building fabric, reinforcing its prominence. Folded screens provide body and help define the outdoor spaces while maintaining views and transparency and providing the opportunity for integration with the landscape.
Existing mature trees are retained, and the school’s green heart has been respected.






